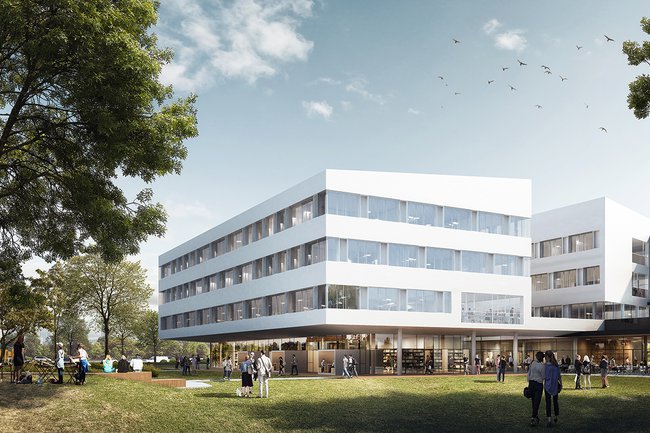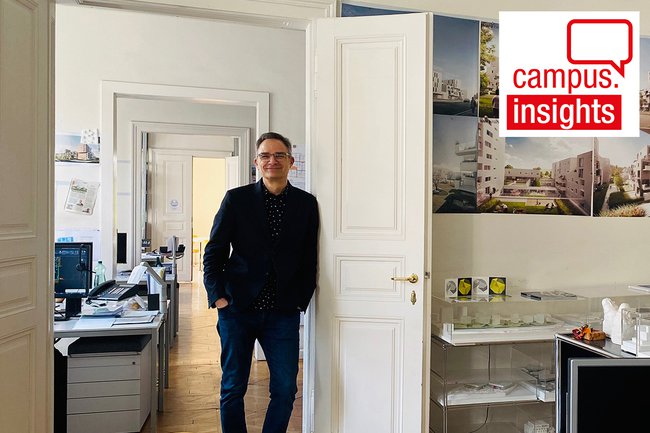“The campus garden will be a highlight”
From open-air teaching to the new connecting axis: architect Sascha Bradic offers an insight into the plans for the new Campus St. Pölten.
Interview with Sascha Bradic
In our interview, Sascha Bradic of NMPB Architekten reveals what he set particular store by when designing the new campus, and what his personal highlights are.
What is the concept behind the “Campus of the Future”?
Bradic: Our job was to build a campus that represents a synergetic expansion of the existing building and ensures the connection to the urban area and its surroundings at the same time – in terms of both design and urban development.
Seen from the outside, the existing building and the new one form a single unit, although the façade design is different. I like to compare them to siblings.
When it comes to the interior, we thought it important to have a big and bright entrance hall at the centre.
Another focus was on giving greater priority to the study spaces and on creating a wide range of working environments in order to address the different needs of students and staff members.
What did you place particular emphasis on when planning the new campus?
Bradic: One main focus was certainly on the different learning spaces for the students, which will be much more generous and flexible on the new campus.
For the students, the campus is supposed to be a kind of living room where they can easily spend their leisure time or periods between courses as well. For this reason, there will be more self-study spaces with learning booths and a Study Lab, among other things.
In addition, the outdoor area will be much more strongly integrated. The new campus garden will include an area for open-air teaching as well as various comfortable spaces for studying and relaxing.
When it comes to staff, we are also creating flexible spaces for working and meetings that cover various requirements. For example, there will be both silent and communicative office rooms, and booths for ad-hoc conferences or telephone talks.
What was the biggest challenge in your opinion?
Bradic: At the beginning, we had to consider carefully what exactly constitutes a “campus” and how we should address the many challenges that accompany a project such as this one. As I said before, it is not only about premises and rooms but about their place in urban development.
Moreover, we wanted to create high-quality spaces – in the educational realm in particular, the way spaces are experienced and the effects they have are extremely important. After all, the environment is often referred to as the “third teacher”.
What is your personal highlight when it comes to the new campus?
Bradic: I have several! Of course, one of them is the impressive, light-flooded entrance hall which – despite its sheer size – will nevertheless have a homely and welcoming feel to it.
Another great feature will be the new connecting axis that will be the element linking the two buildings together and will offer additional possibilities: first of all, it will house the seating area of the canteen; on the upper floors, though, study booths or other opportunities will offer added value.
Last but not least, the new library looking out over and having direct access to the campus garden is definitely another highlight.

Copyright: NMPB Architekten / Visualisierung Expressiv
About the Person
Arch. Dipl.-Ing. Sascha Bradic is one of the partners and founders of NMPB Architekten as well as a part-time lecturer at TU Wien. His architectural firm was already in charge of planning the existing St. Pölten UAS building.
The company NMPB and its partners have created numerous urban development and architectural projects, are active as lecturers both in Austria and abroad, and participate in various exhibitions. NMPB have received many awards, among them the Culture Prize of the Province of Lower Austria for their design of the community centre in Böheimkirchen. They have also been nominated for the Bauherrenpreis of the Austrian Architects’ Association.
